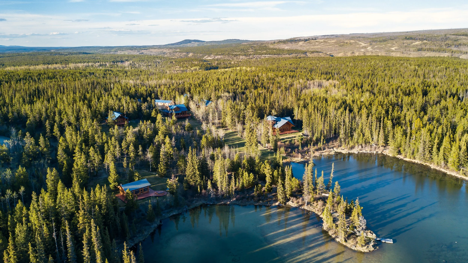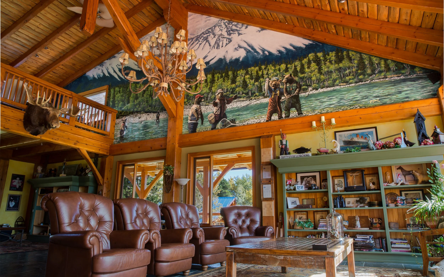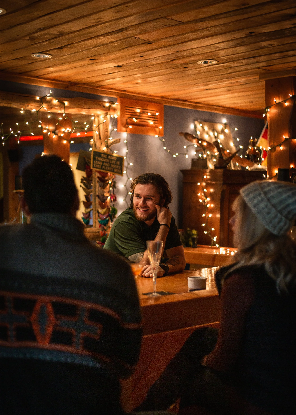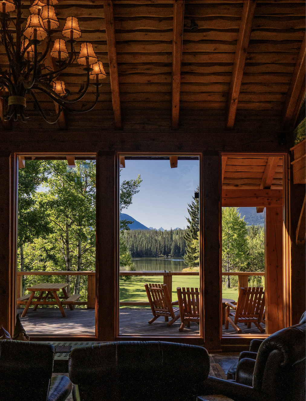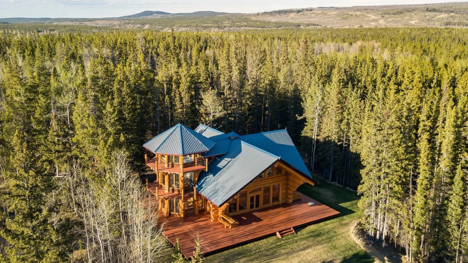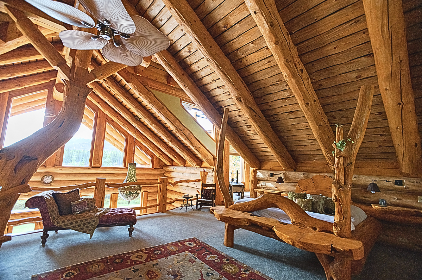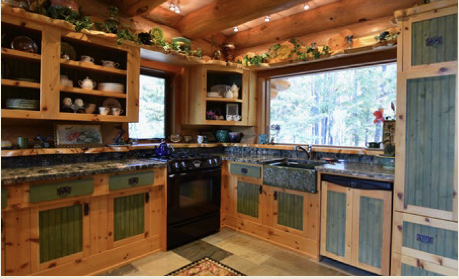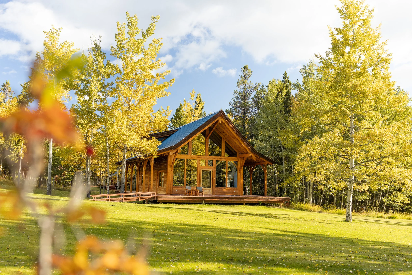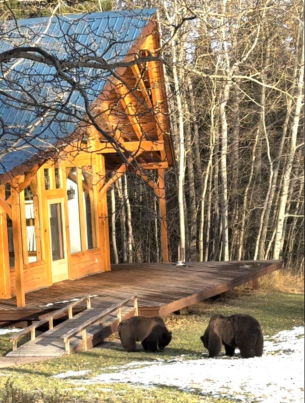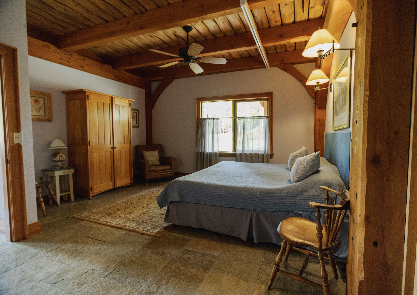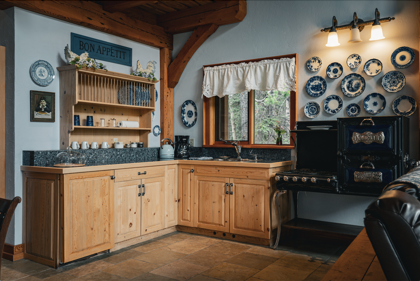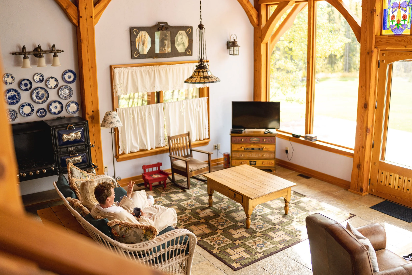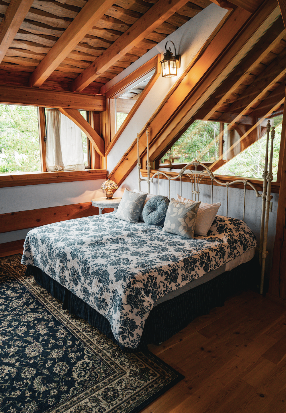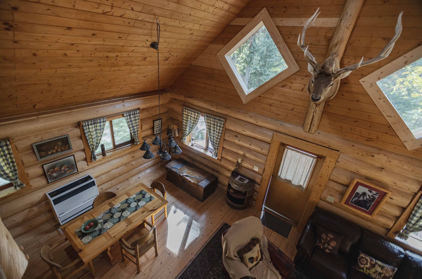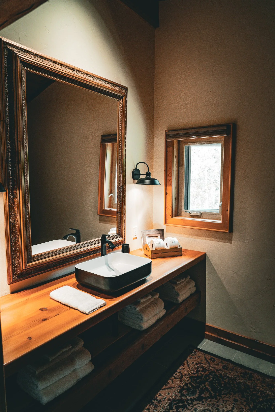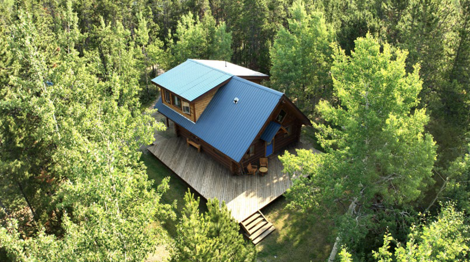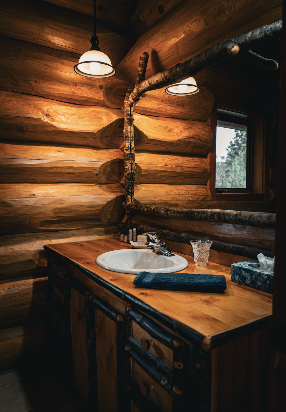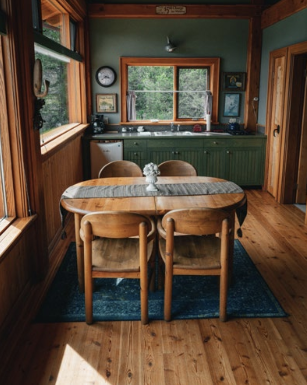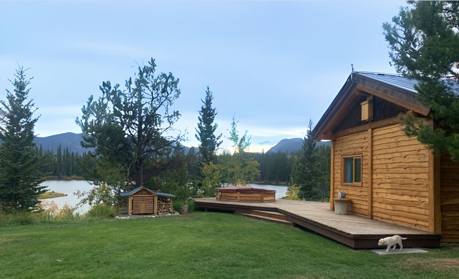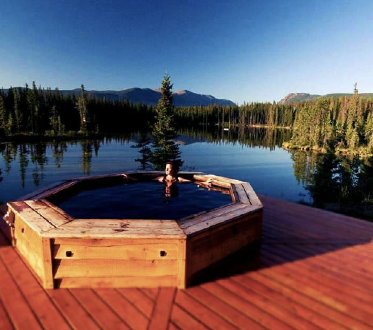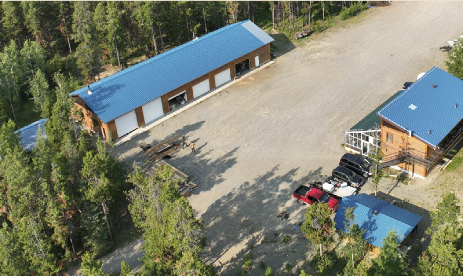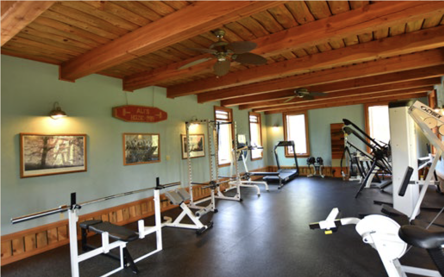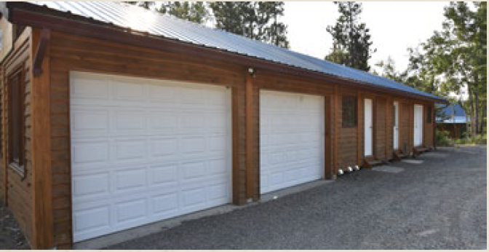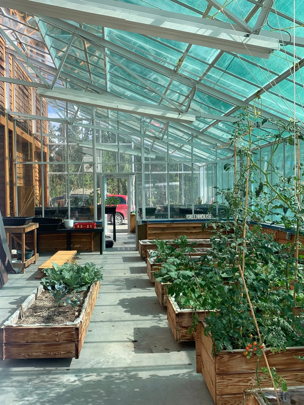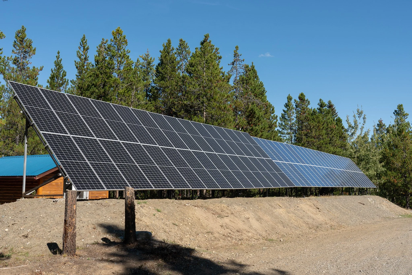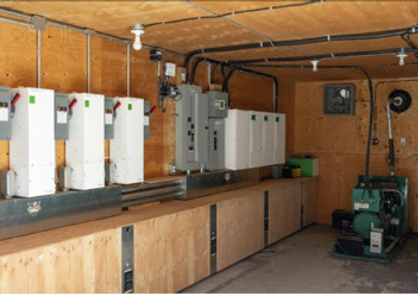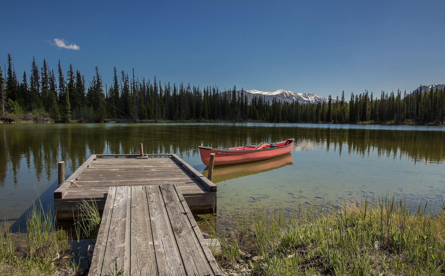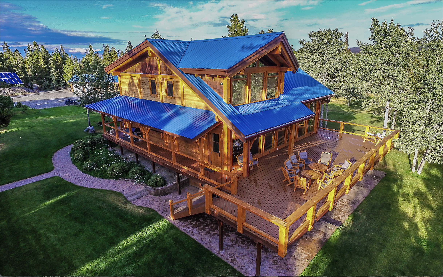
Tim's House
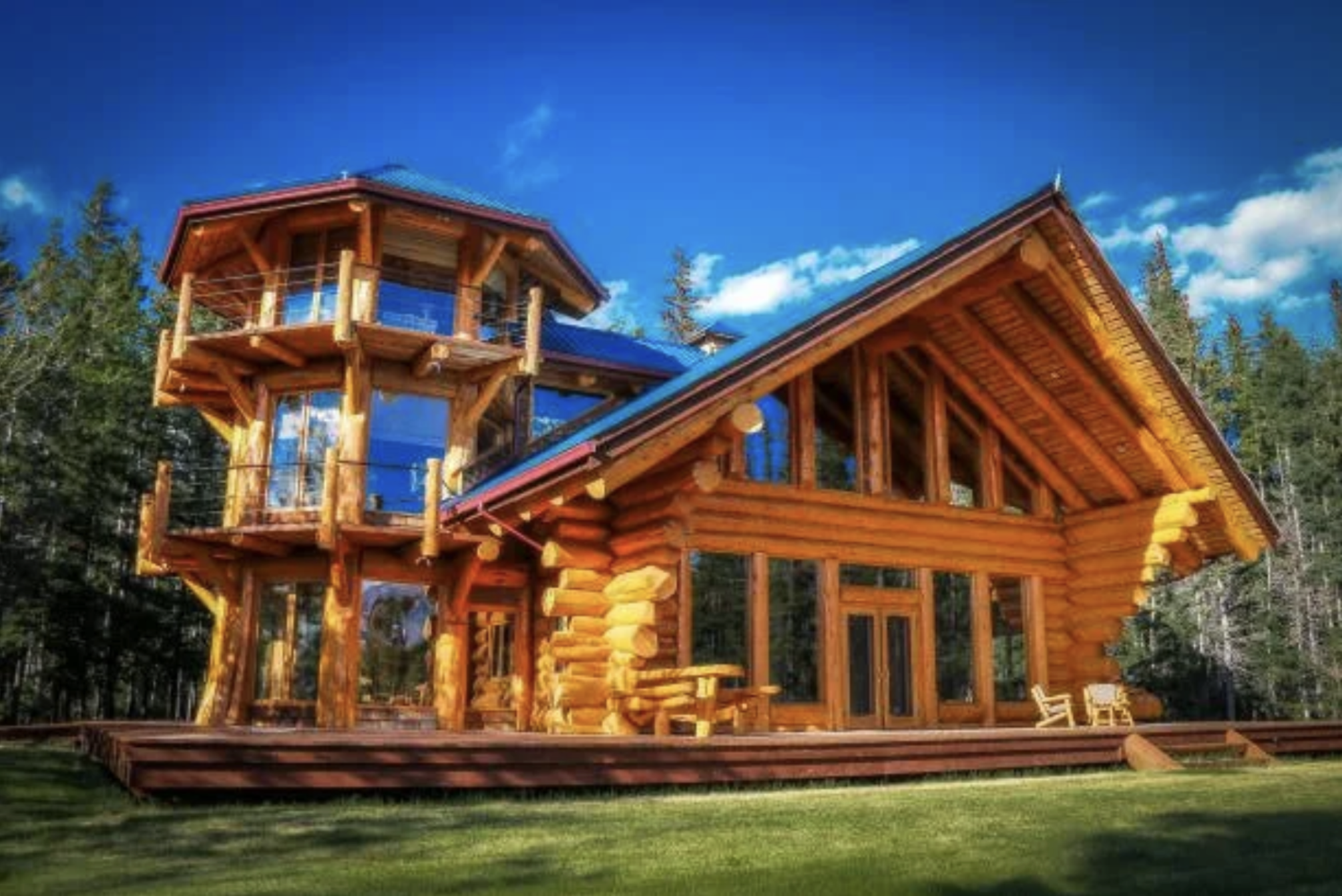
Tower House
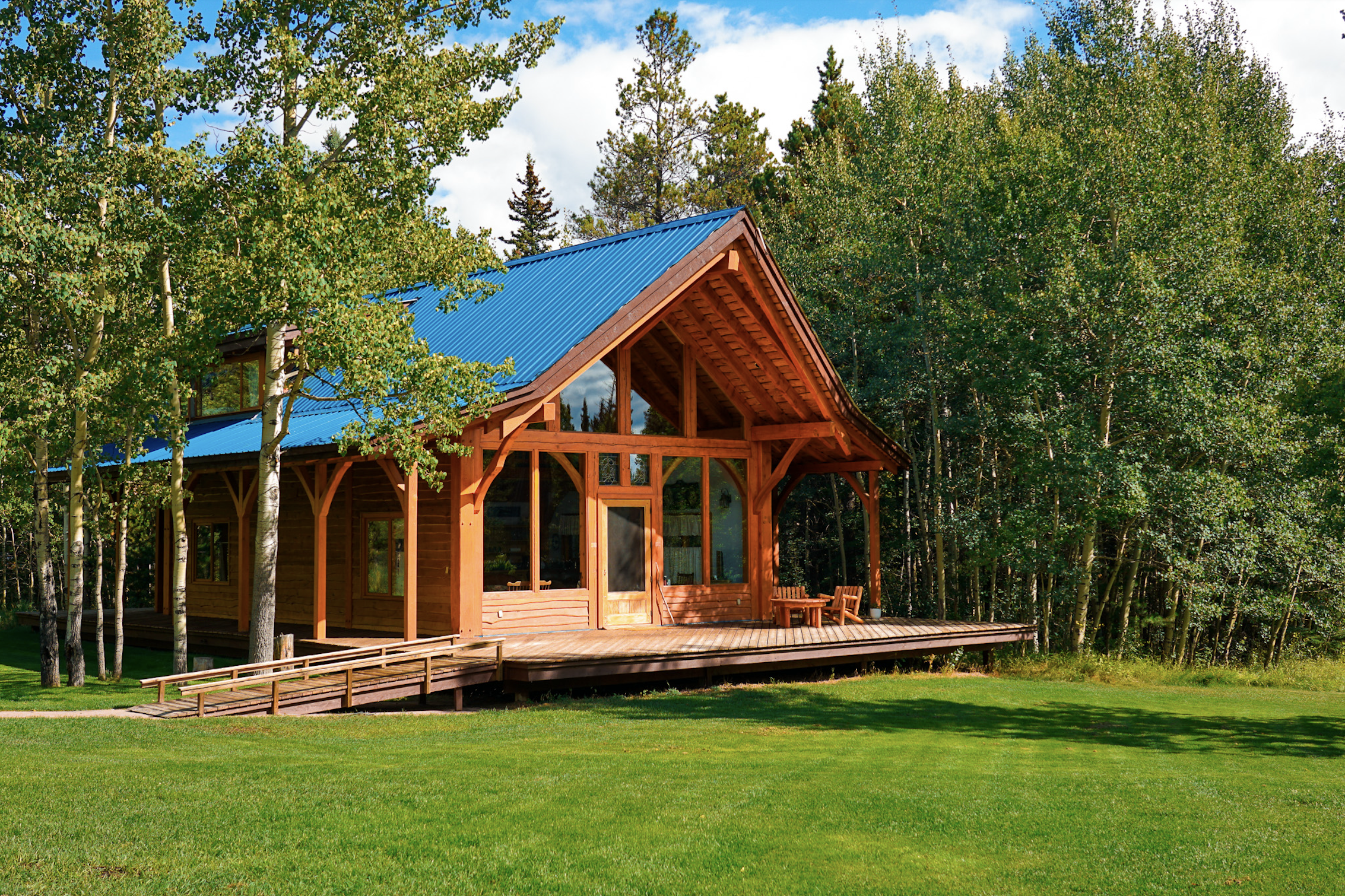
Carl's House
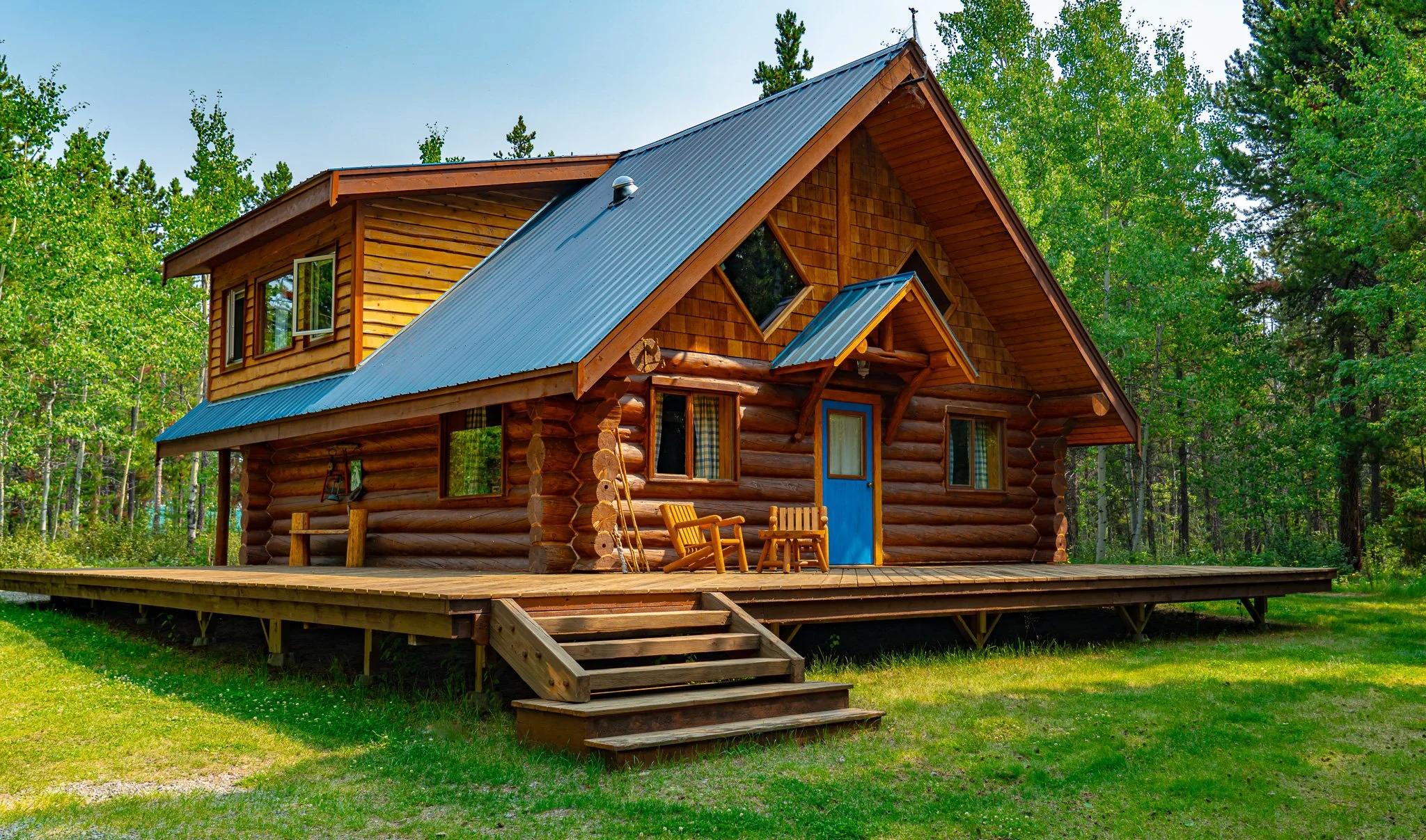
Bryan's House
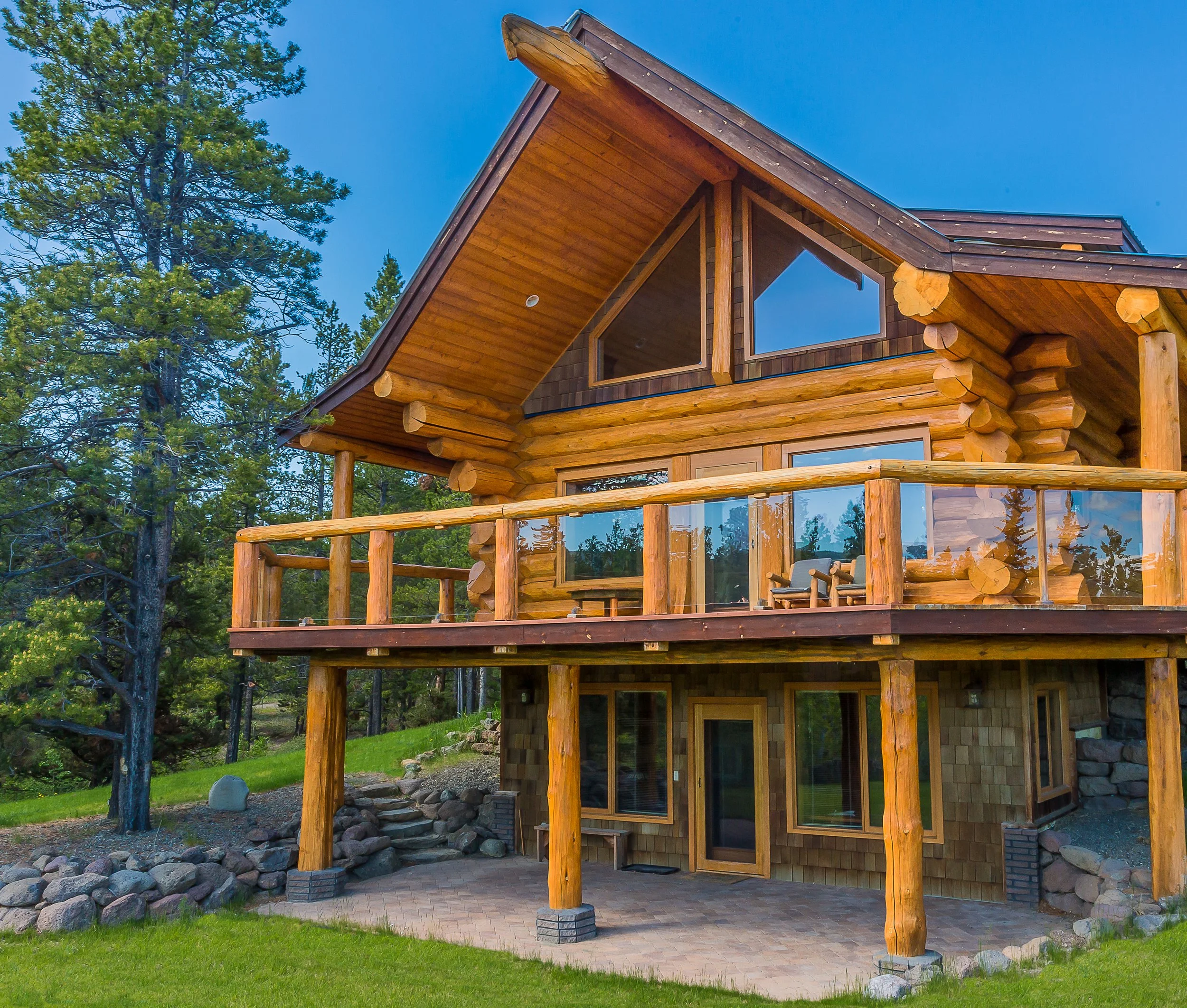
Annie's House
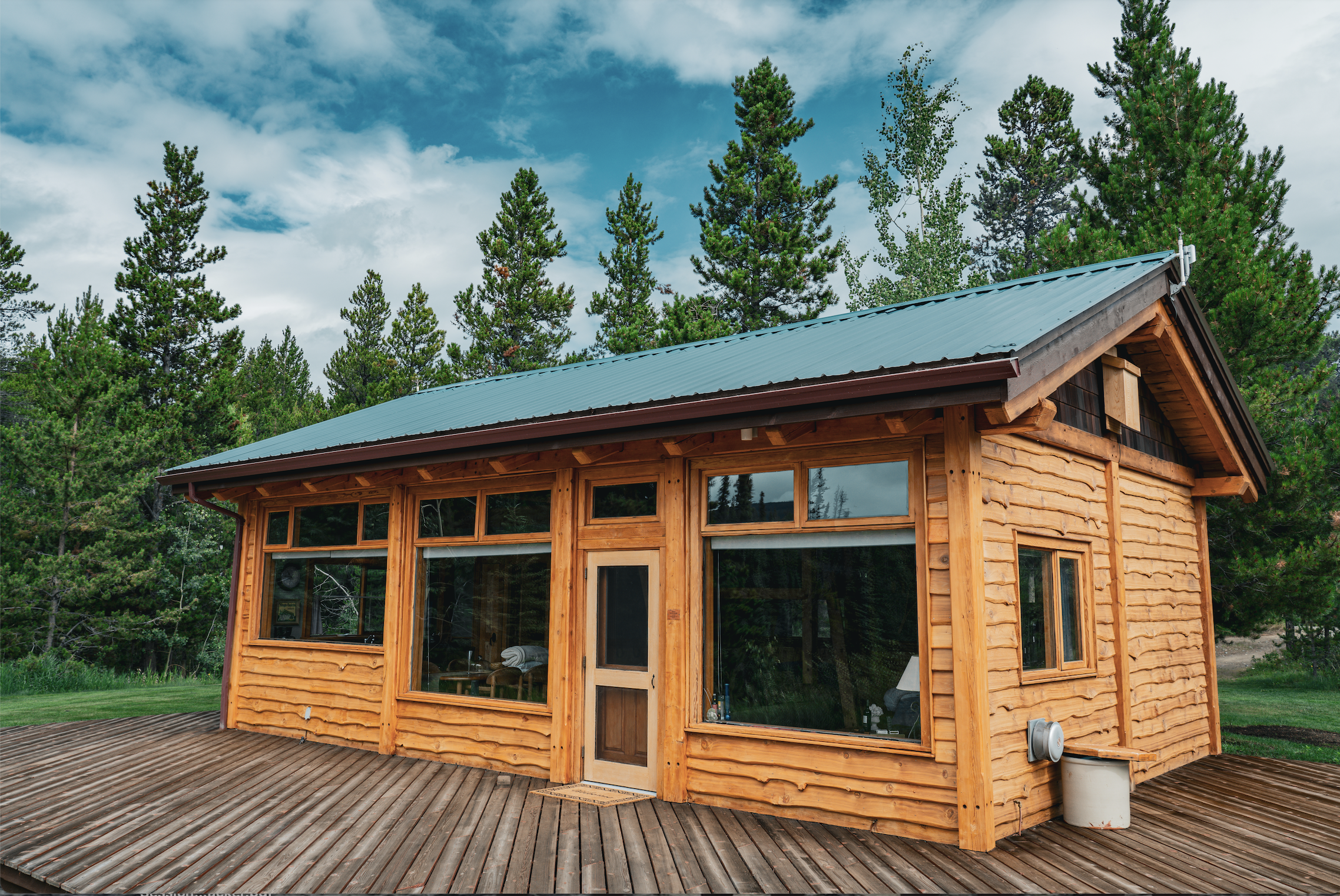
Bunk House
Six Residences,
One Legacy Estate
Spanning six distinctive residences and a suite of purpose-built facilities, the estate is designed to bring people together while allowing for privacy and retreat. From the grand timber-frame main house to the more intimate log homes and private suites, each residence is unique — yet together they create a private world that is both expansive and cohesive.
Quick Facts - Amenities & Features
26± deeded private acres on the shores of North America’s largest alpine lake
100% self-sufficient
Main Residence: 4,115 sq. ft. custom timber-frame home, designed for entertaining with 3 bedrooms and 5 baths
Five additional log and timber-frame homes, each with distinct character and views
Three private apartment suites, plus a fully equipped gym and greenhouse
Expansive multi-bay workshop with full kitchen, 2 full bathrooms and infrastructure for further amenities
Tim’s House
Crafted from 1904 Douglas fir timbers reclaimed from a historic grain elevator, Tim’s House embodies both strength and soul. Its aged beams, marked with a century of history, lend character and warmth found nowhere else. Designed as the heart of the estate, it offers expansive spaces for gathering, entertaining, and creating lasting memories. Panoramic views frame every occasion, ensuring that hospitality here is as timeless as the house itself.
Quick Facts
4,115 sq. ft.
3 Bedrooms
5 Bathrooms
Timber-frame construction (1904 reclaimed Douglas fir)
Bar, pantry, utility room
Tower House
The Tower House is a one-of-a-kind architectural statement — a custom-designed log residence that blends artistry with intimacy. Conceived not for scale but for atmosphere, it offers a retreat of awe, romance, and quiet seclusion.
Created by one of the world’s most celebrated log artisans — often described as the Michelangelo of his craft — the Tower House was built without compromise. Free from restrictions of plan, budget, or timeline, it stands as both a residence and a work of art, where dwelling becomes an experience in itself.
Quick Facts
2,655 sq. ft.
Sleeps 2
Custom log construction by master artisan
Designed for seclusion and romance
Distinctive tower form with panoramic views
Carl’s House
Carl’s House is a striking log residence that blends craftsmanship with comfort. Built by Swiss timber framers using the same century-old fir beams as the main house, it carries the same timeless character and enduring strength.
Floor-to-ceiling windows open the home to the surrounding wilderness, allowing natural light to pour in and the afternoon sun to warm the living spaces. A wraparound deck invites outdoor living, while the master suite’s private balcony offers elevated views — a serene vantage point from which to take in the landscape.
Quick Facts
2 Bedrooms (grand-sized)
2 Bathrooms (3-piece)
Constructed with 100-year-old reclaimed fir beams
Floor-to-ceiling windows with abundant natural light
Wraparound deck and master suite balcony
Bryan’s Cabin
Bryan’s Cabin is one of the estate’s original residences, built in the late 1980s and thoughtfully remodeled in 2022. With its natural log construction and intimate scale, it carries the most authentic Canadian character of all the homes — a blend of rustic charm and modern comfort.
The remodel introduced a second-floor master suite with ensuite bath, creating a private retreat while preserving the home’s timeless atmosphere. Bryan’s Cabin offers a welcoming sense of place, ideal for family stays or quiet moments within the larger estate.
Quick Facts
1,016 sq. ft.
2 Bedrooms
2 Bathrooms
Original to the property (1980s), remodeled in 2022
Second-floor master suite with ensuite bath
Authentic Canadian log home character
Annie’s Teahouse
Annie’s Teahouse is one of the estate’s most distinctive residences — the very first structure built on the property, placed deliberately on a prime site with commanding vistas. Spanning 1,570 square feet, the home was designed to showcase its surroundings from every angle.
The upper level offers a one-of-a-kind bark-on-alder-wood kitchen, a log burner, and sweeping mountain views from a fully covered cedar deck that wraps the residence in a 360-degree embrace. Below, a full walkout apartment provides a self-contained one-bedroom suite with its own living area, making the home as versatile as it is memorable.
Quick Facts
1,570 sq. ft. log home
First structure built on the property, placed on a prime elevated site
Upper: 1 Bedroom, 1 Bathroom, bark-on-alder-wood kitchen, log burner
Fully covered 360° cedar walkaround deck with mountain vistas
Lower: 1 Bedroom, 1 Bathroom, full walkout apartment with living room
Ben’s Bunk House
Known as the artist’s cabin, the Bunk House is a timber-frame retreat set directly at the water’s edge. Compact yet full of character, it offers a one-bedroom studio-style layout with a warm, intimate atmosphere.
Its defining feature is a private wood-fired hot tub overlooking the lake — a place for inspiration, reflection, or quiet evenings under the stars. The Bunk House is a sanctuary in miniature, perfect for moments of solitude within the larger estate.
Quick Facts
1 Bedroom
1 Bathroom
Studio-style timber-frame home on the water’s edge
Private wood-fired hot tub with lake views
Additional Buildings
• 2-story building with full gym and greenhouse
on ground floor and 3 large ensuite bedrooms
above
• 6-bay shop which includes a full woodworking
shop, fully equipped kitchen and 2 bathrooms
with cedar showers
• 4-bay shop with laundry and storage
• Ice house – a giant cooler
• Solar panels and equipment building
Off-Grid Independence
Thirty miles from the nearest power line, the estate embraces a rare kind of independence — one that combines purity of lifestyle with modern comfort. Living off-grid here is not about compromise, but about control: the freedom to sustain a luxurious residence in harmony with its environment.
A state-of-the-art solar system, fully upgraded in 2022, now provides 25 KW of clean power supported by advanced electronics and a 320-cell lithium battery bank with two days’ capacity. A primary and backup generator ensure uninterrupted service even through long periods without sun.
This network supports every aspect of estate living — from large-scale refrigeration and full household needs to irrigation systems and a complete woodworking shop. Heating is provided through a combination of wood stoves and propane furnaces, with propane also powering dryers and on-demand water heaters. With 2,500 gallons of storage on site, energy security is assured in every season.
Water Sources & Rights
All potable water for the facility is provided by an on-site well. The 160-foot deep well flows at 14 gallons per minute and provides water of bottling quality and great taste. It is tested bi-weekly.
